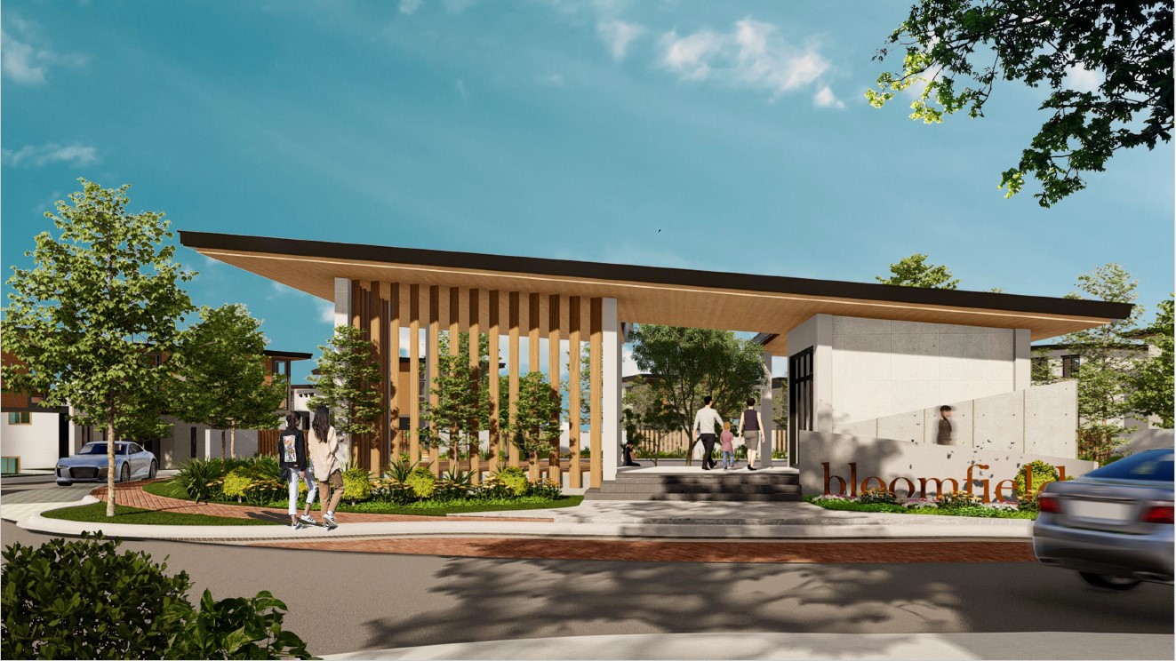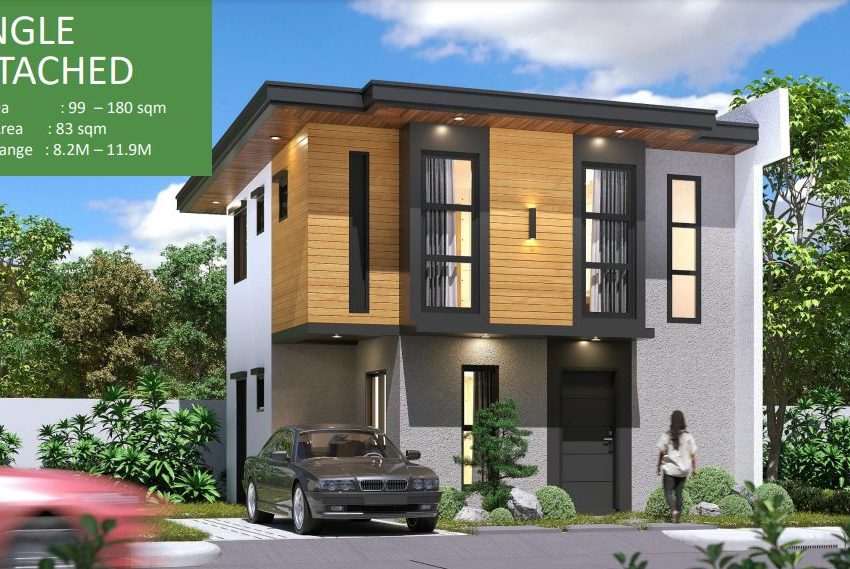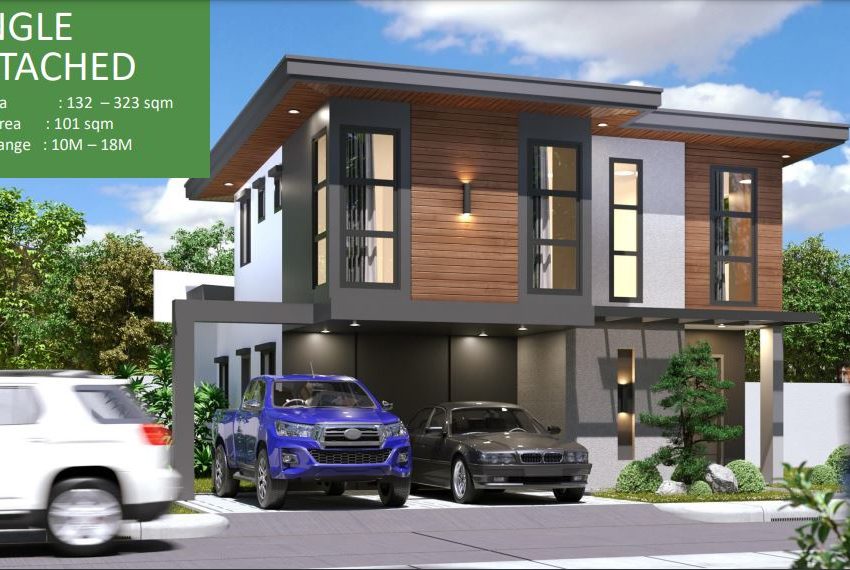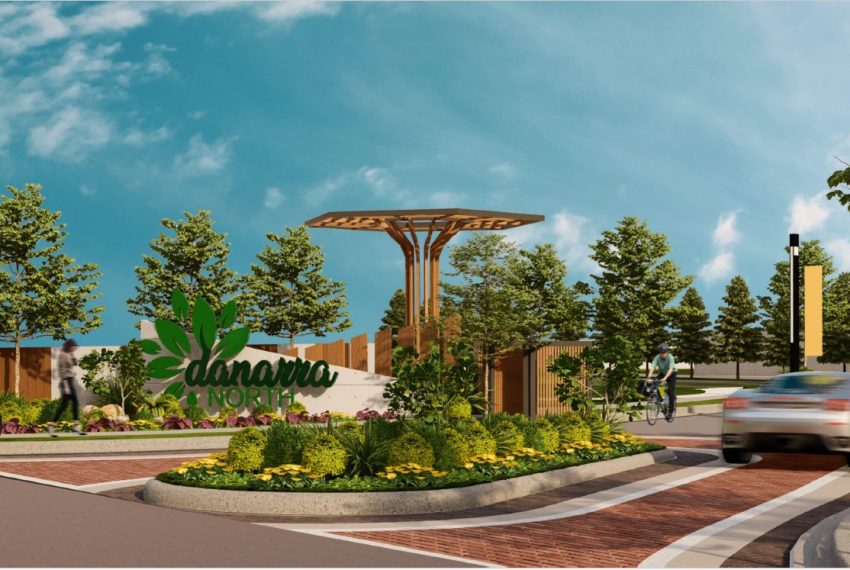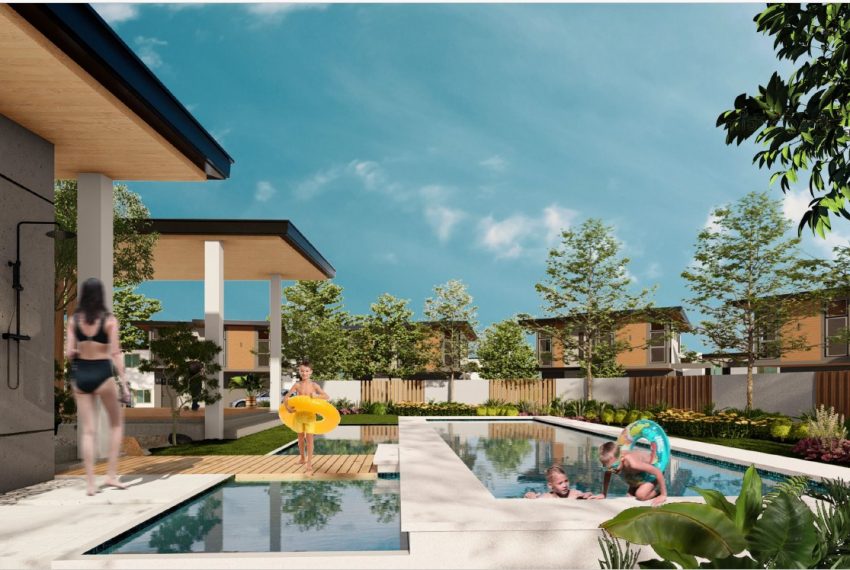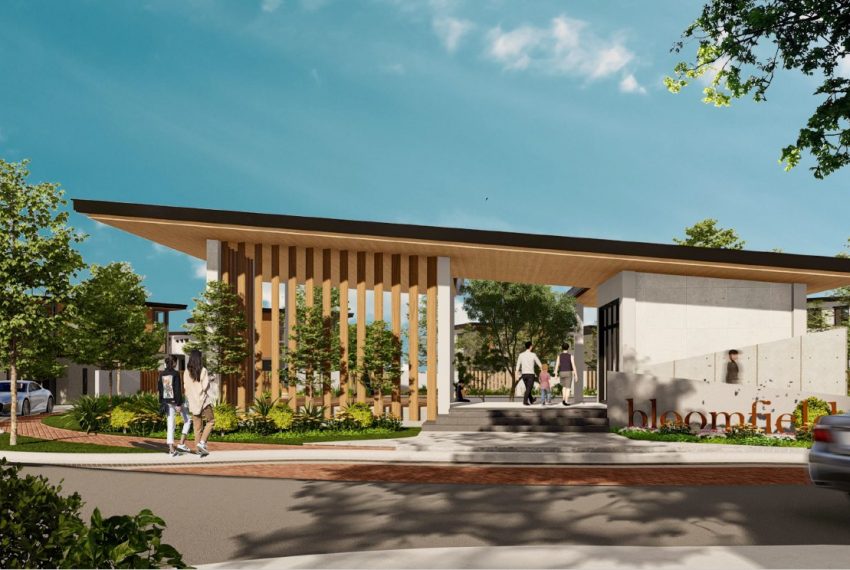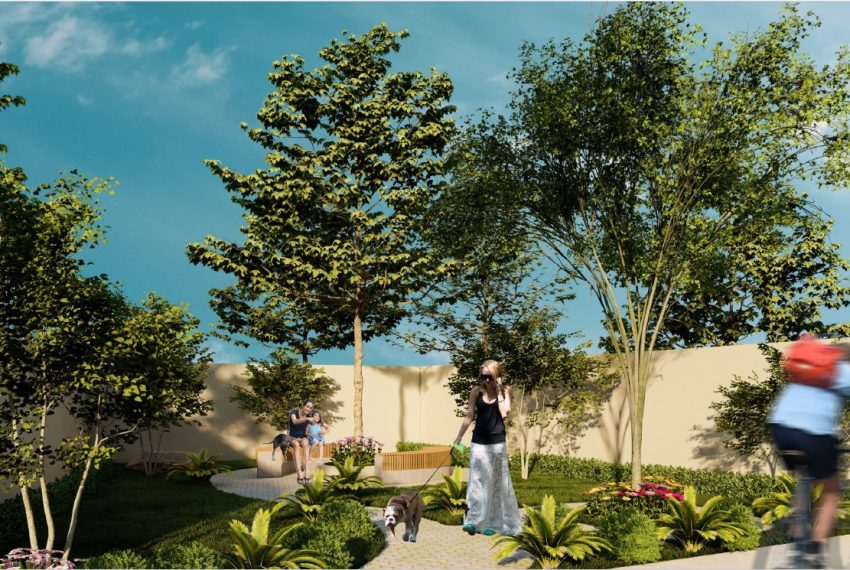Description
Danarra North Subdivision is one of the two newest project development of one of Cebu’s prominent and reliable housing developer – King’s Property & Development.
The whole development was designed to incorporate a holistic, livable, and breathable community. Amenities are scattered across the whole development to make sure that each of the residents will have a place to commune together.
Residents are encouraged through our amenities to live an active lifestyle without going outside of the subdivision. It has total lot area of 35,688 sq.m.
Security – Gates/CCTV/Property Management:
The whole development will have 3 gates
- 2 main gates – Common and Residents gate
- Back gate – Emergency access
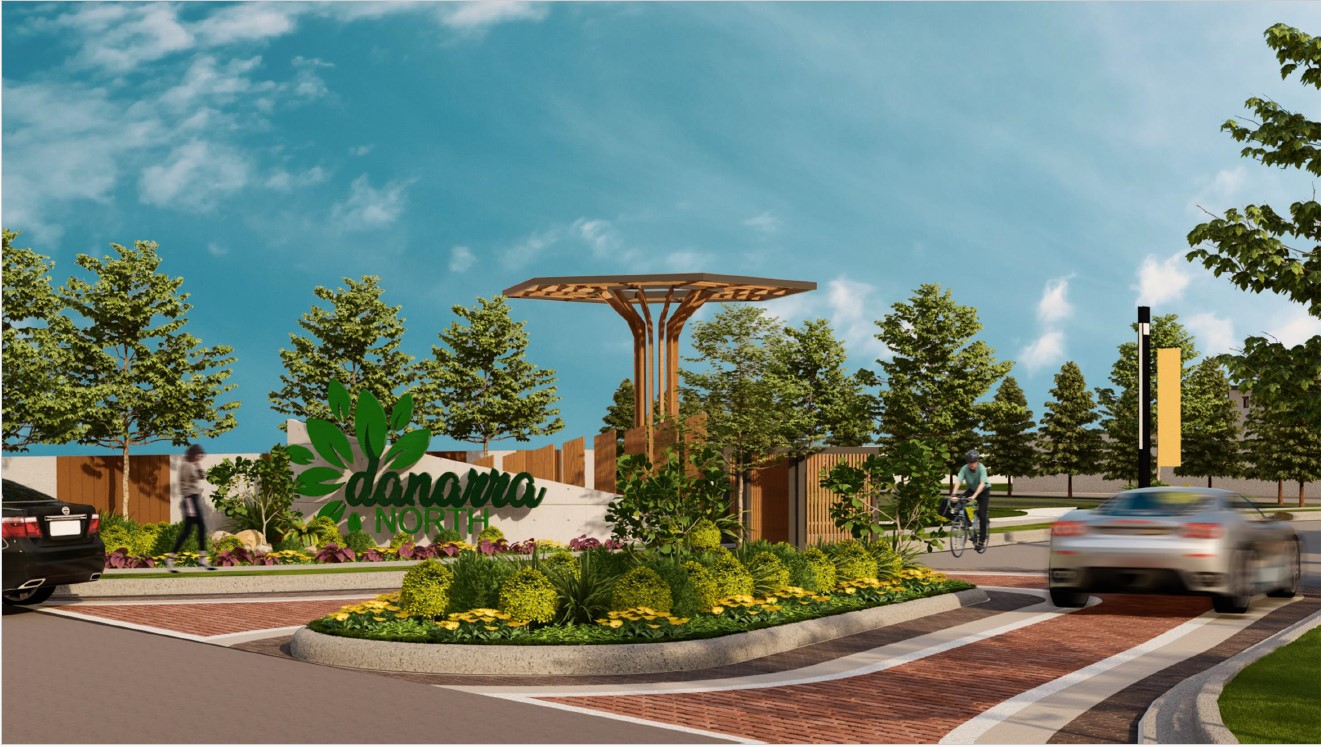
PROJECT INFORMATION:
- Location: Poblacion, Liloan, Cebu
- Total Land Area: 35,688 SQM
- Total House units: 153 units
- Duplex – 62 units
- Single Attached – 43 units
- Single Detached – 33 units
- Shophouse Single – 4 units
- Shophouse Cluster – 11 units
LOCATION & ACCESSIBILITY:
- 600 meters to the National Road
- 800 meters to Churches
- 1.6 km to Schools and Government Offices
- 1.9 km to Banks, Grocery Stores, Malls, Market Place, and Hospitals
- 15.5 km to Mactan Cebu International Airport
- 3 mins away from main highway to Modena Liloan
- 7 mins away from Gaisano Grand Mall
- 14 mins away from the New Liloan Public Market
- 19 mins away from SM Consolacion
FACILITIES & AMENITIES:
- Clubhouse
- Swimming & Wading Pool
- Half-Shooting Multi-Court
- Interactive Playground
- Fitness Loop
- Pet Friendly Tree Park
- Gardens
________________________________________________________________
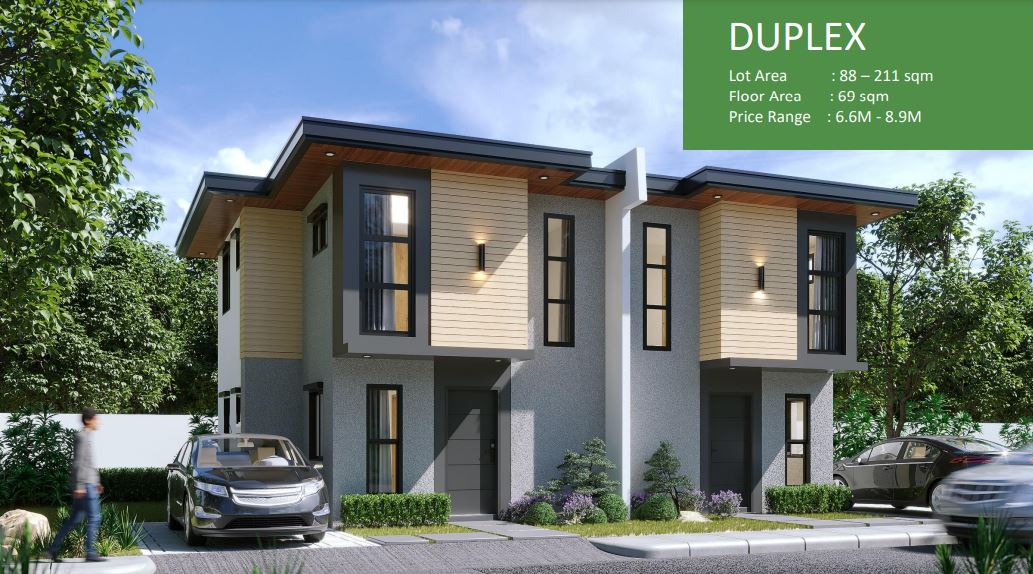 2-Storey Duplex House
2-Storey Duplex House
- Lot area: 88 sqm to 211 sqm
- Floor area: 69 sqm
- 3 Bedrooms (master’s bedroom w/ own toilet & bath)
- 2 Toilet and Bath
- 1 Carport
- Living, Dining, and Kitchen
- Service Area, My Space
- Home Garden
_________________________________________________________________________

2-Storey Single Attached House
- 3 Bedrooms (master’s bedroom w/ own toilet & bath)
- 3 Toilet and Bath
- 1 Carport
- Living, Dining, and Kitchen
- Service Area, My Space
- Home Garden
_________________________________________________________________________

2-Storey Single Detached House
- 4 Bedrooms (master’s bedroom w/ own toilet & bath)
- 3 Toilet and Bath
- 2 Carport
- Helper’s Quarter
- Living, Dining, and Kitchen
- Service Area, My Space
- Home Garden
_________________________________________________________________________

2-Storey Shophouse Cluster
- 2 Bedrooms
- 1 Toilet and Bath
- 1 Carport
- Living, Dining, and Kitchen
- Service Area, My Space
_________________________________________________________________________
 2-Storey Shophouse – Single
2-Storey Shophouse – Single
- 3 Bedrooms
- 1 Toilet and Bath
- 3 Carport
- Living, Dining, Kitchen, balcony
- Service Area, My Space
_________________________________________________________________________
HOUSE FEATURES:
- Sun Deck
- Pavers for Parking
- Rainwater Tank
- Solar Panels
- Bidet
- LED lighting fixtures
- Water Efficient fixtures
- Pest Control Provision
- My Space
CONSTRUCTION MATERIALS SPECIFICATIONS:
Structure:
- Reinforced Concrete Framing, Concrete Slab on Fill, and Concrete Suspended Slab
- Steel Rafter Type Roof Framing
Wall Finishes:
- Painted Finished Exterior and Interior
- Toilet & Bath Ceramic Tiles
Kitchen:
- Synthetic Granite Countertop
- Double Tub Stainless Steel Sink
- MDF Board Wood Grain Finished based Cabinets
Toilet & Bath:
- One Piece Ceramic Type Water Closet
- Wall Hung Ceramic Type Lavatory
- Rain shower Type shower head
- Bidet Spray accessories
Floor Finishes:
- Ceramic Tiles on the Ground Floor, Second Floor and Toilet & Bath
_________________________________________________________________________
PAYMENT OPTIONS
Reservation Fee: Php 35,000.00 Non-Refundable and Non-Transferable
→10% or 20% Downpayment/Equity payable in 32 months
→ Balance thru CASH or BANK FINANCING









